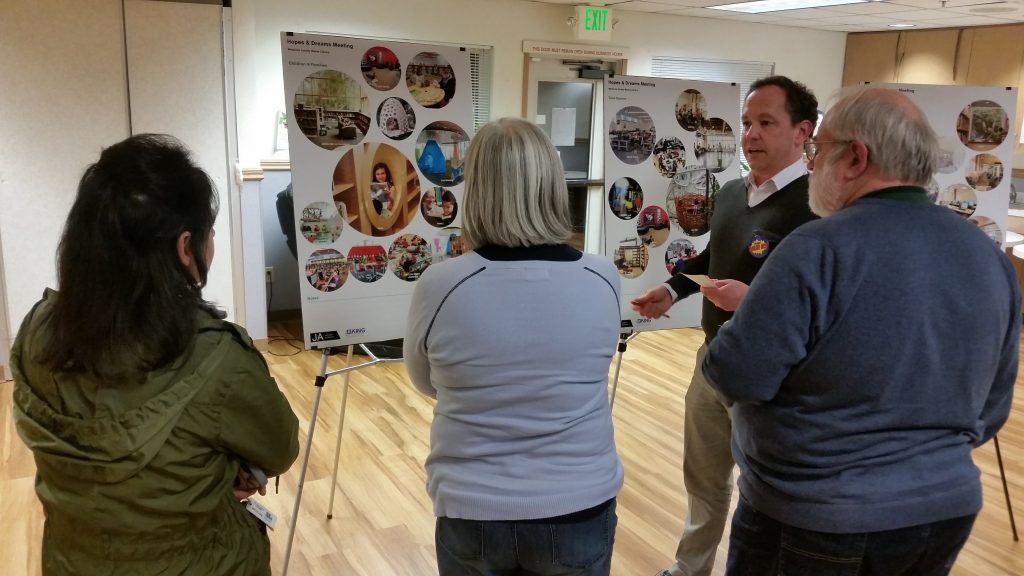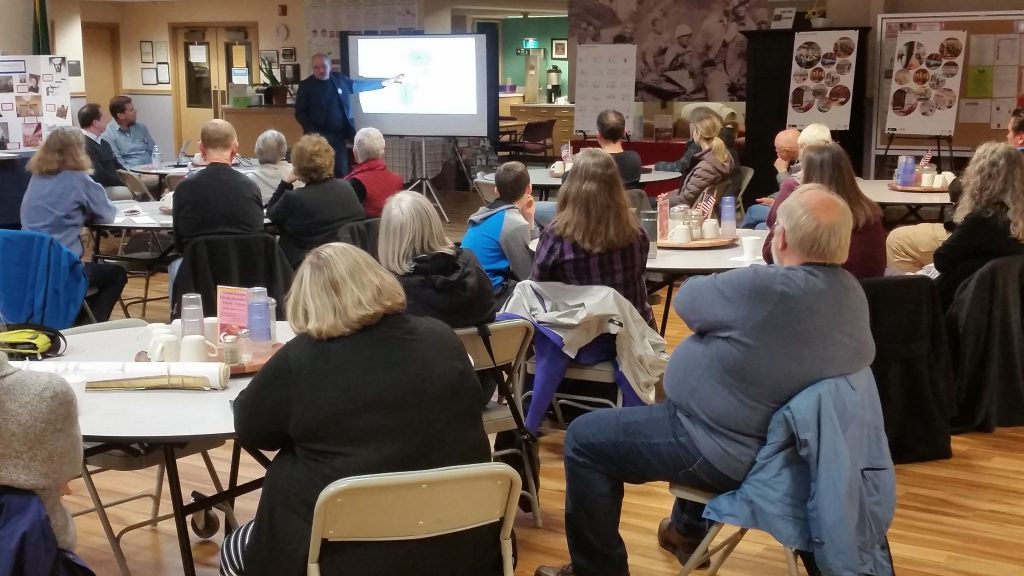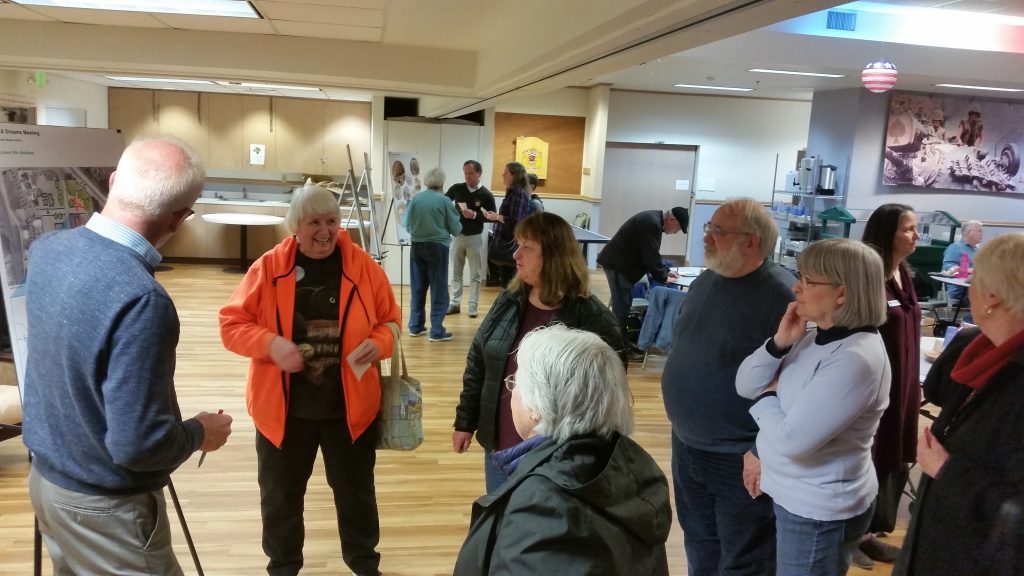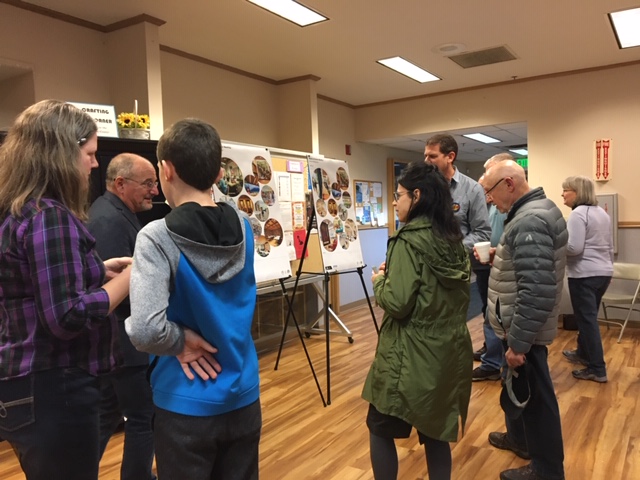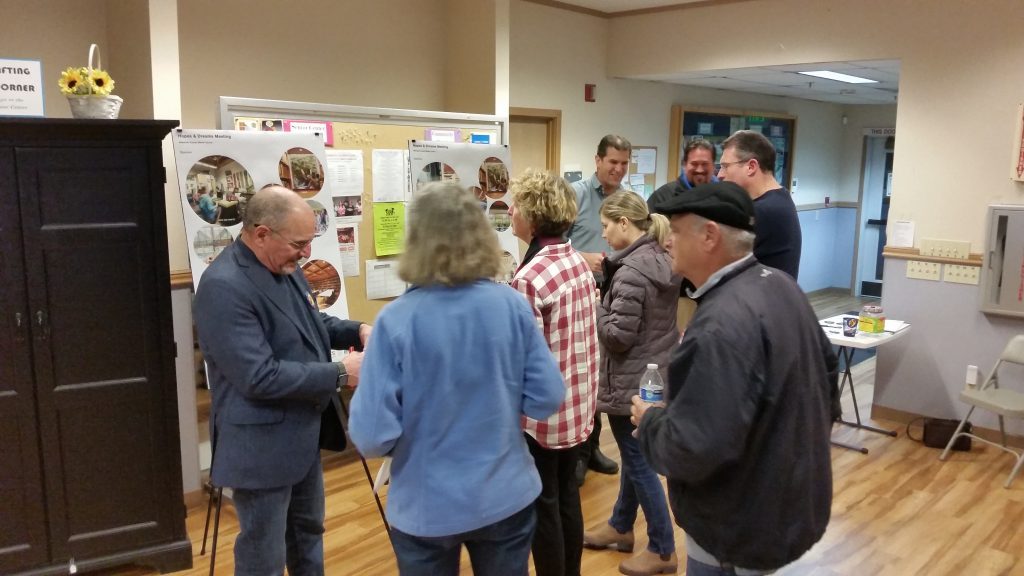Hopes and Dreams
Tuesday, November 12, 2019
Thirty-seven people attended the first in a series of three public meetings with the design team of Johnston Architects / King Architecture to discuss possible design elements for an updated and bigger Blaine Library. Introductory comments shared an update of work that has already taken place. Focus group meetings have been held with officials from the City of Blaine, WCLS staff, and the Blaine Library Design Committee, a group of 10 people with representatives from the City, Friends of the Blaine Library, Community stakeholders, and WCLS. An assessment of the existing library building is nearly complete.
About the Building Assessment:
Most elements of the assessment scored Fair to Poor. Some elements, such as roofing, are Unsatisfactory. It is impossible to assess the steel structure without significant impact to the ceiling, and it is expected that the existing structure may not meet today’s seismic requirements. Additionally, the water line is a 1” pipe, requiring an upgrade for an expanded building. Costs required to update the existing structure may be similar to new construction. However, the design team will consider what materials may be reused and whether any structural elements may fit within the building design after the building programming is complete.
After these introductory comments, attendees participated in a Hopes & Dreams discussion, visiting four stations to discuss various design elements directly with the team of architects. Many images presenting various elements commonly incorporated into library design were displayed, and discussion was rich. To end the meeting, the entire group gathered together again, and the design team shared some of the main comments they were hearing. Discussions were sparked about choosing the best location on the site for a new building, the need to support meetings of various sizes, and considerations for which spaces could be adjacent to others to best support both quiet and active learning spaces throughout the building.
Initial responses to an online survey about the project were reviewed. So far 160 responses have been recorded. The average time to take the survey is 7 minutes. Please share your perspective about how you use the library, what you’d like to see, and how you might financially support the project by taking the survey at www.wcls.org/blaine.
WCLS’ goal is to design a library space that serves the needs of the community. The design process will help to determine the final size and scope, which could be an addition/remodel of the existing 5,400-square-foot building or an entirely new building. We are considering several variables as we work through the process. Population growth is one of our considerations. For example, the Blaine Birch Bay Park and Recreation District (minus Birch Bay UGA) projected out to 2036 has a population close to 13,000 people. The square-foot-per-capita standard we’re using for the Blaine Library design is .7 square feet per capita. This indicates to us that a 9,000-square-foot library may be ideal for Blaine, but this is one of many considerations under review. We hope you’ll join the discussion.
Upcoming Meetings:
Two more public input meetings have been scheduled. Following these, another public meeting to share the final design will be scheduled.
Tuesday, Dec. 10 – 5:30-7:00 PM – Developing Character
Tuesday, Jan. 14 – 5:30-7:00 PM – Project Realities
All meetings will be held at the Blaine Senior Center, 763 G Street. (View a map to the Senior Center)

